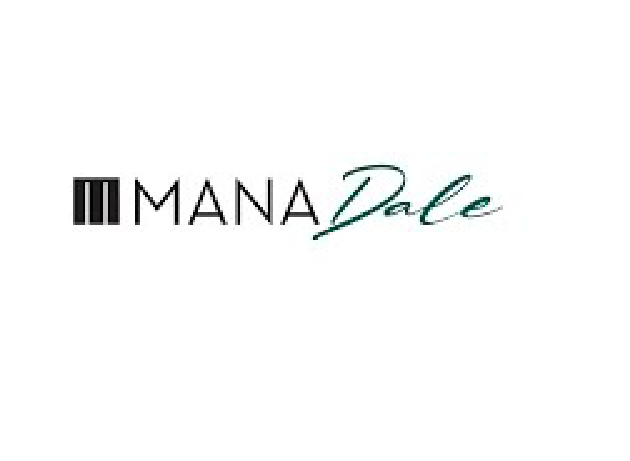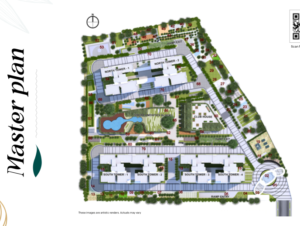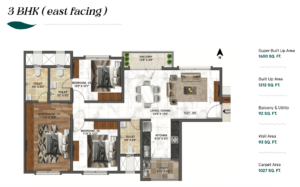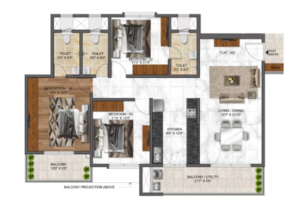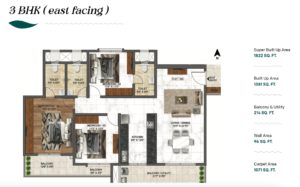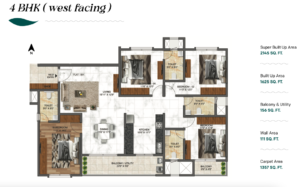NEW LAUNCH - Possession June 2027
Mana Dale
At Sarjapur Road, Bangalore
Behind RGA Tech Park & Wipro
- 3,& 4 BHK Premium Apartment
- 3B+G+28 Floors
- 6 Tower & 680 Units
- No Common Walls
- Around 45+ Amenities & 7 Acres Of Land
- Luxurious 55,000 sq.ft Clubhouse
- First To Use Mivan Technology In Construction
Luxurious 3 & 4 BHK Premium Apartments
Starting At ₹ 1.6 Cr* Onwards.
ENQUIRE NOW
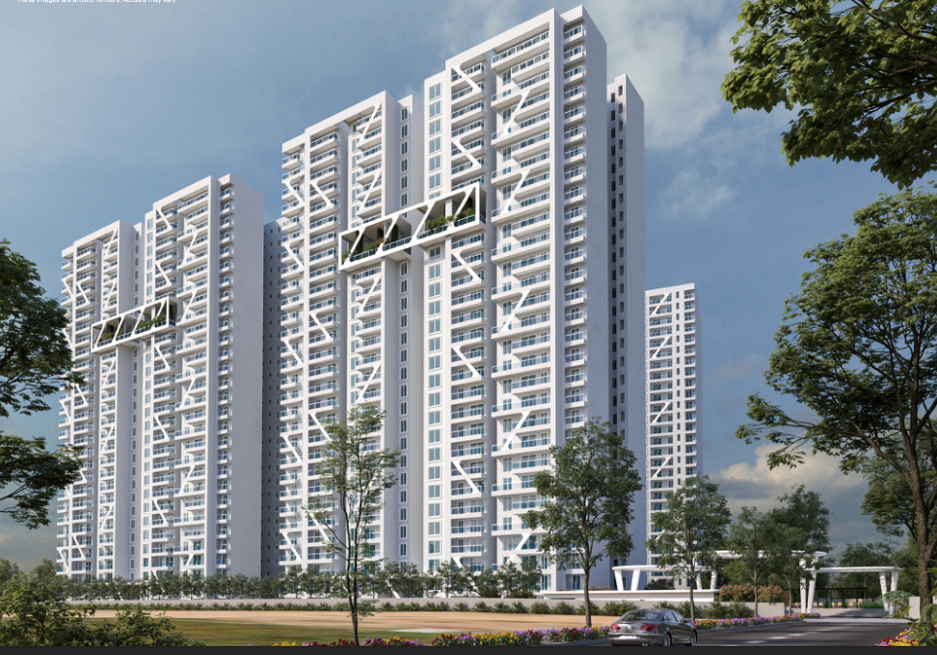
New Launch - Possession June 2027
Mana Dale
At Sarjapur Road, Bangalore
Behind RGA Tech Park & Wipro
ENQUIRE NOW
- 3,& 4 BHK Premium Apartment
- 3B+G+28 Floors
- No Common Walls
- 6 Tower & 680 Units
- Around 45+ Amenities & 7 Acres Of Land
- Luxurious 55,000 sq.ft Clubhouse
- First To Use Mivan Technology In Construction
Luxurious 3 & 4 BHK Premium Apartments
Starting At ₹ 1.6 Cr* Onwards.
OVERVIEW
Mana Dale
When nature is at the centre
Life can be a beautiful dream
Embark on a green odyssey within a lush tropical paradise as Mana Projects unveils a groundbreaking sanctuary spanning 6.39 acres. This eco-friendly marvel introduces a harmony of firsts—nestled among century-old orchards and pioneering Mivan Technology in construction. The project sets an unprecedented standard with a sprawling 55,000 sq ft luxury clubhouse, a testament to sustainable living.
Beyond conventional landscapes, Mana Dale transforms into a dreamscape, where undulating valleys of tranquility and vibrant forestscapes converge. This transformative haven is designed for families seeking a lifestyle that is both independent and interactive—an environment-conscious community where the pitter-patter of feet mingles with the rhythmic dance of raindrops. Here, young professionals pursue pas- sions alongside elders cherishing golden moments, creating a lifetime of serenity and excitement in equal measure.
With 680 units spread across 6 towers, Mana Dale is a holistic retreat featuring two adjoining mega luxury clubhouses. Ascend to the 20th-floor sky deck for panoramic 360-degree views, a sanctuary open to all. As the project unfolds, discover a unique canvas where nature becomes a constant companion—a peaceful oasis that transforms life into a beautiful dream.
In this visionary venture, Mana Projects invites you to explore a sustainable, transformative haven that transcends the ordinary, offering a haven where greenery meets innovation, and every detail is meticulously crafted for a life of serenity and excitement.
PRICE PLAN
Mana Dale Price Plan
AMENITIES
Mana Dale Amenities
Leisure Deck
Outdoor Lounge
Toddlers Play Area
Deluxe Rooms
Amphitheatre
Supermarket
Outdoor Dining Area
Gym
LOCATION
Mana Dale Location
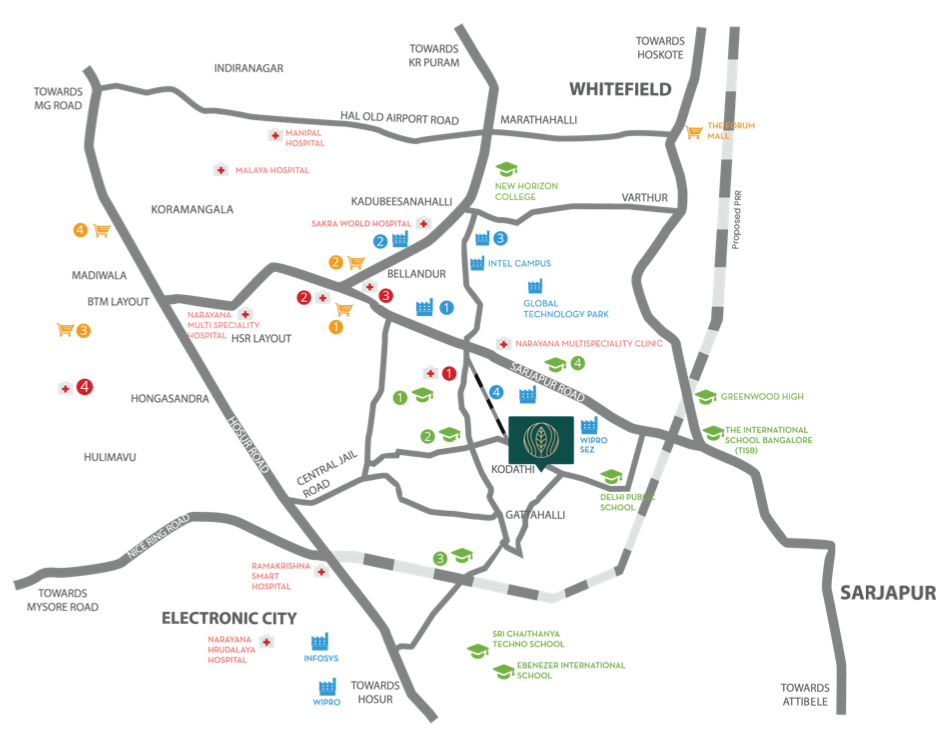
GALLERY
Mana Dale Gallery
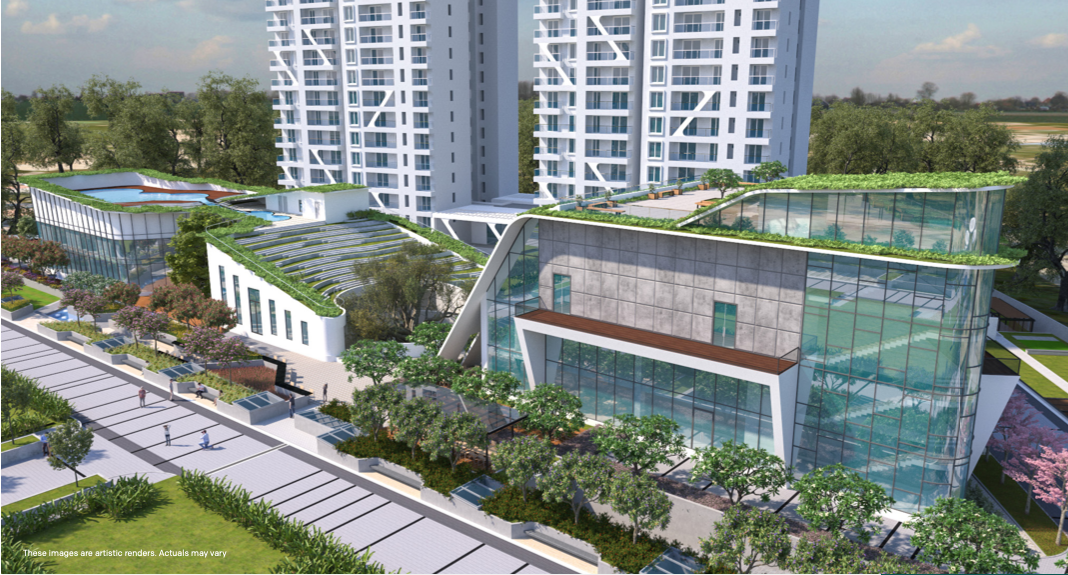
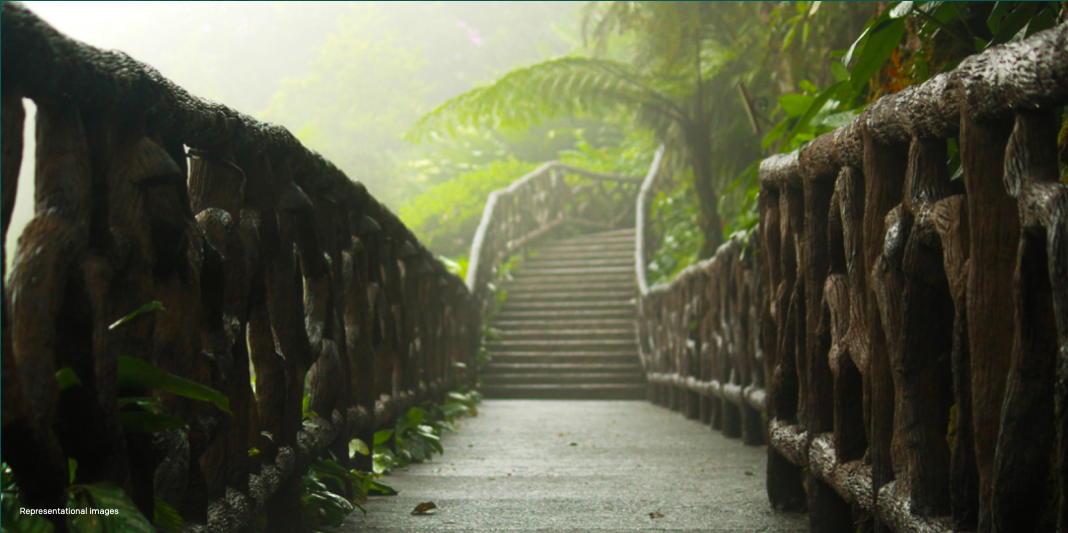
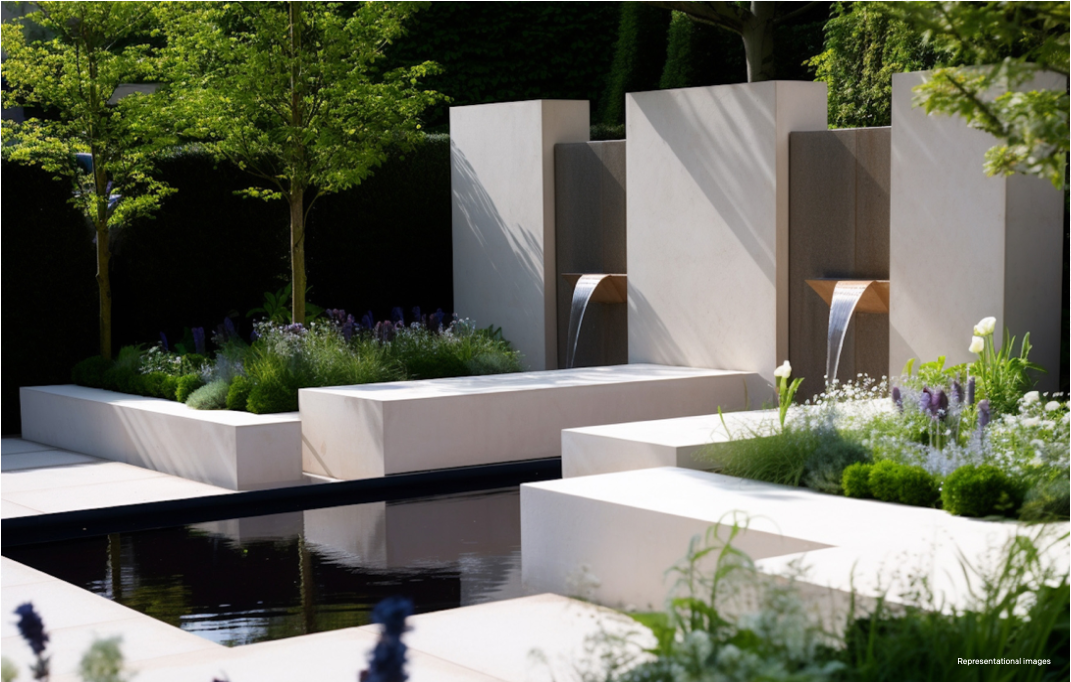
ABOUT MANA DEVELOPER
Our story as one of the top builders in Bengaluru is not about concrete apartments with plush interiors. It’s about changing the experience of consumers in real estate to a new definition altogether. Meeting customer’s expectations to the last level is highly challenging but never impossible.
We take pride when we look back at the numerous occasions when we have fulfilled the expectation and gained their trust. This would not have been possible without the preparedness, foresight and a consumer-centric approach that are the guiding factors of every Mana home that we build. Adhering to these factors is the result we are known as one of the top real estate companies in Bengaluru.
At Mana Projects, our well-organized market presence, strong and diverse portfolio, streamlined manufacturing capabilities and cost-effectiveness give us the edge to not just compete but rise above the competition.
RERA Registered
(PRM/KA/RERA/1251/446/PR/091123/006409)
This website belongs to the authorised marketing partner ( Vishal ) of the project. The company reserves the right to add, alter or delete material from the website at any time and may, at any time, revise these terms without prior notification, therefore advise that you periodically visit this page to review the current terms. This is not an offer, an invitation to offer and/or commitment of any nature. The images includes artistic impressions and stock images. The Designs, dimensions, cost, facilities, plans, images, specifications, furniture, accessories, paintings, items, electronic goods, additional fittings/fixtures, decorative items, false ceiling including finishing materials, specifications, shades, sizes and colour of the tiles and other details shown in the images are only indicative in nature and are only for the purpose of illustrating/indicating a possible layout and do not form part of the standard specifications/amenities/services to be provided in the flat.Recipients are advised to use their discretion in relying on the information/amenities described/shown therein. All specifications of the property shall be as per the final agreement between the Parties.
